

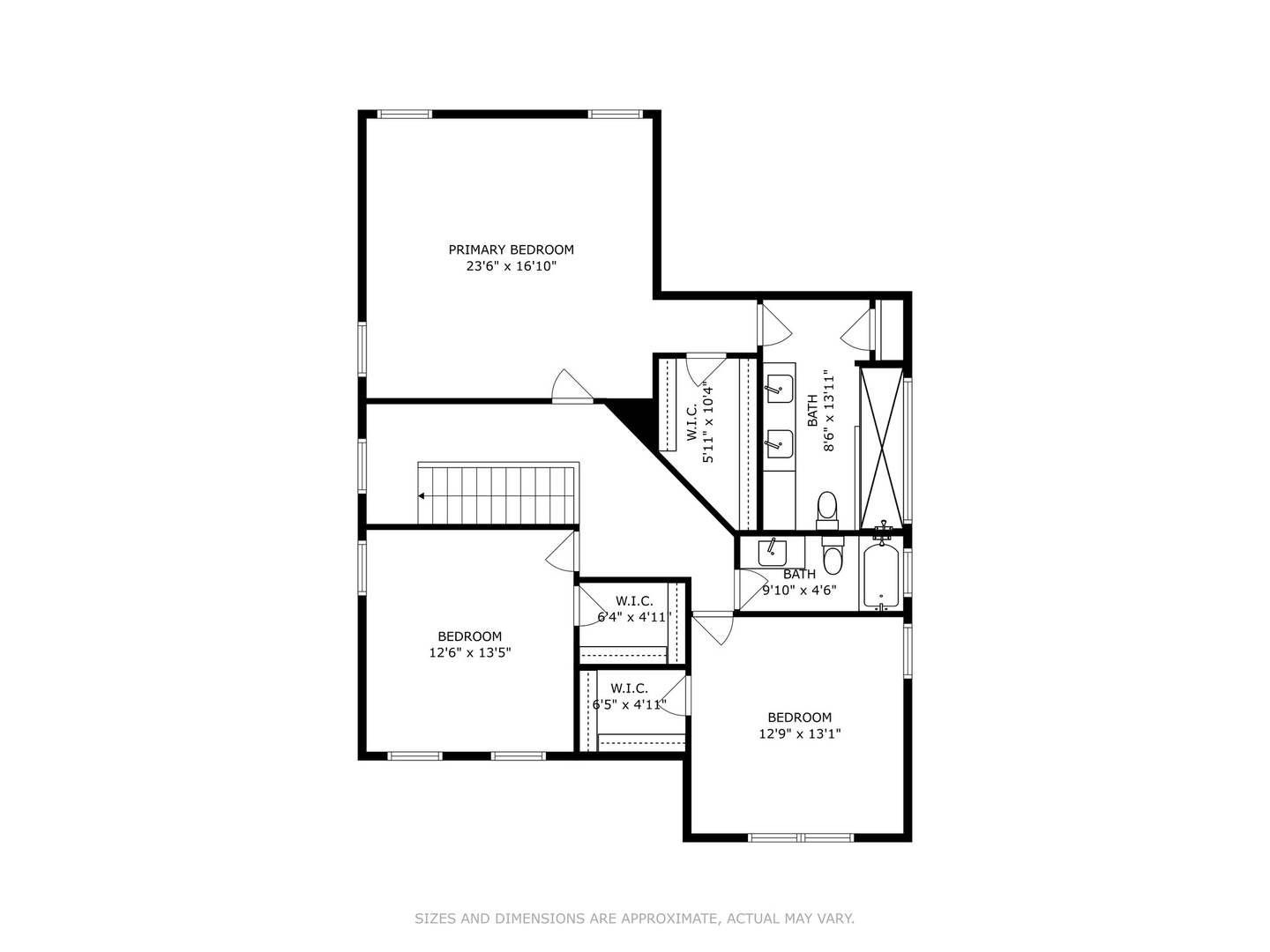
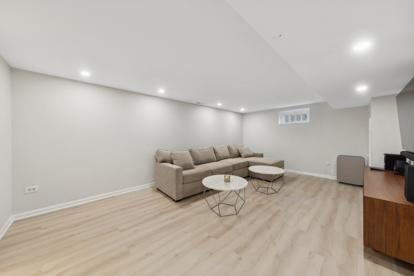
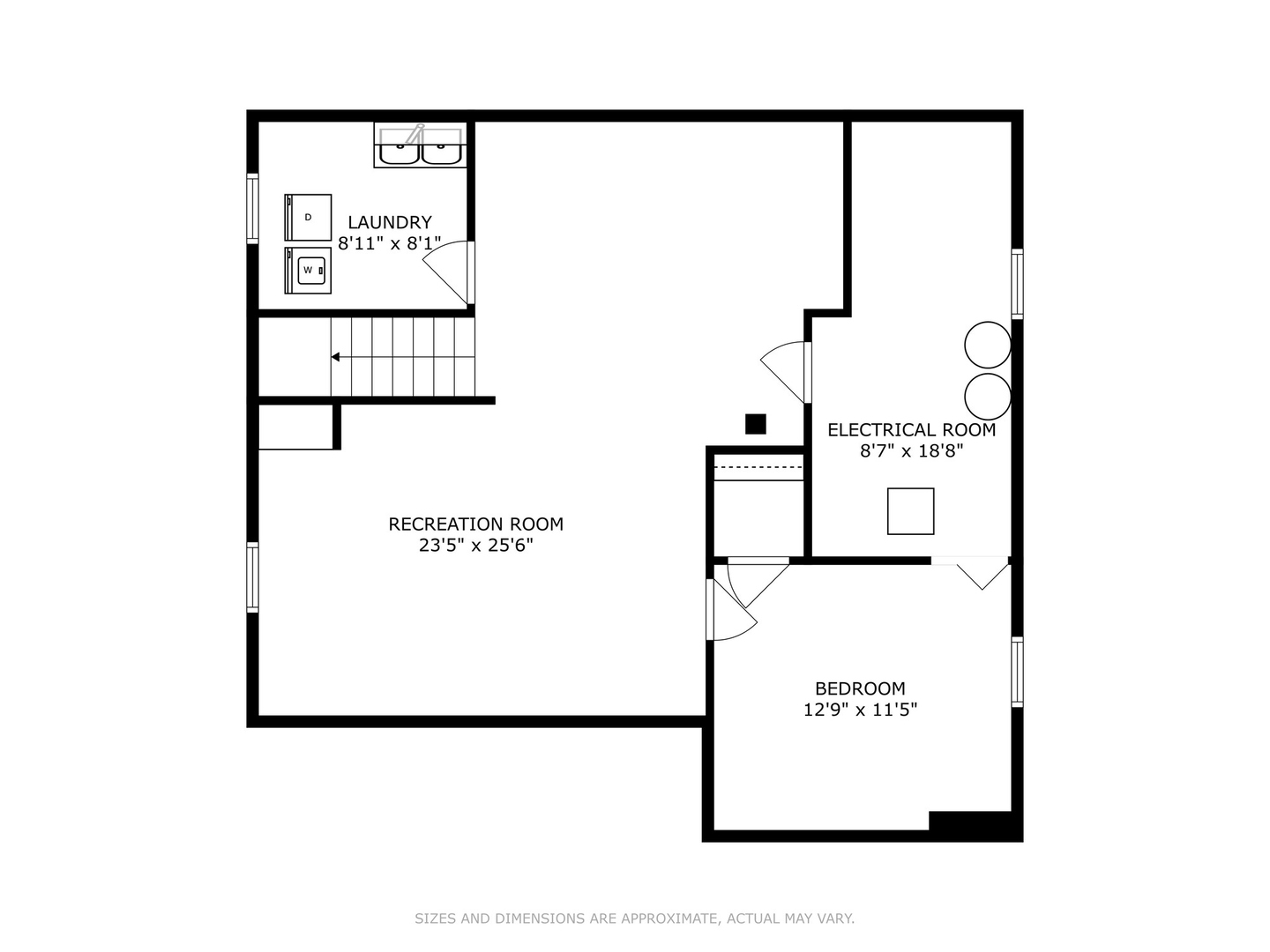
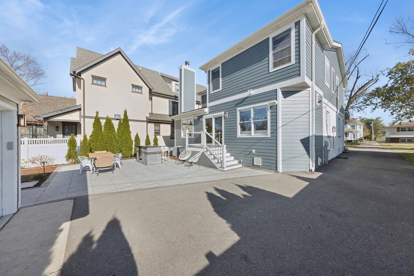
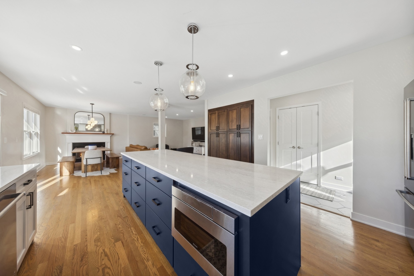
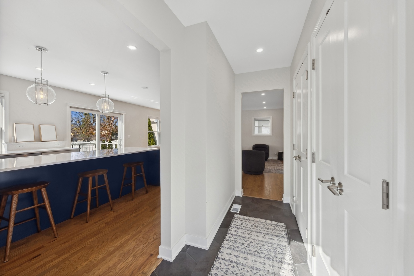
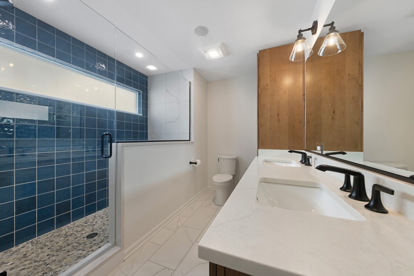
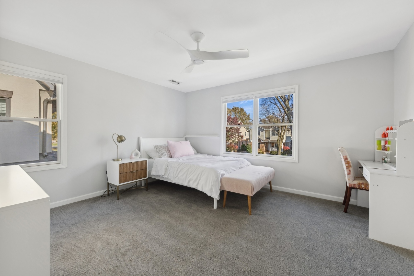
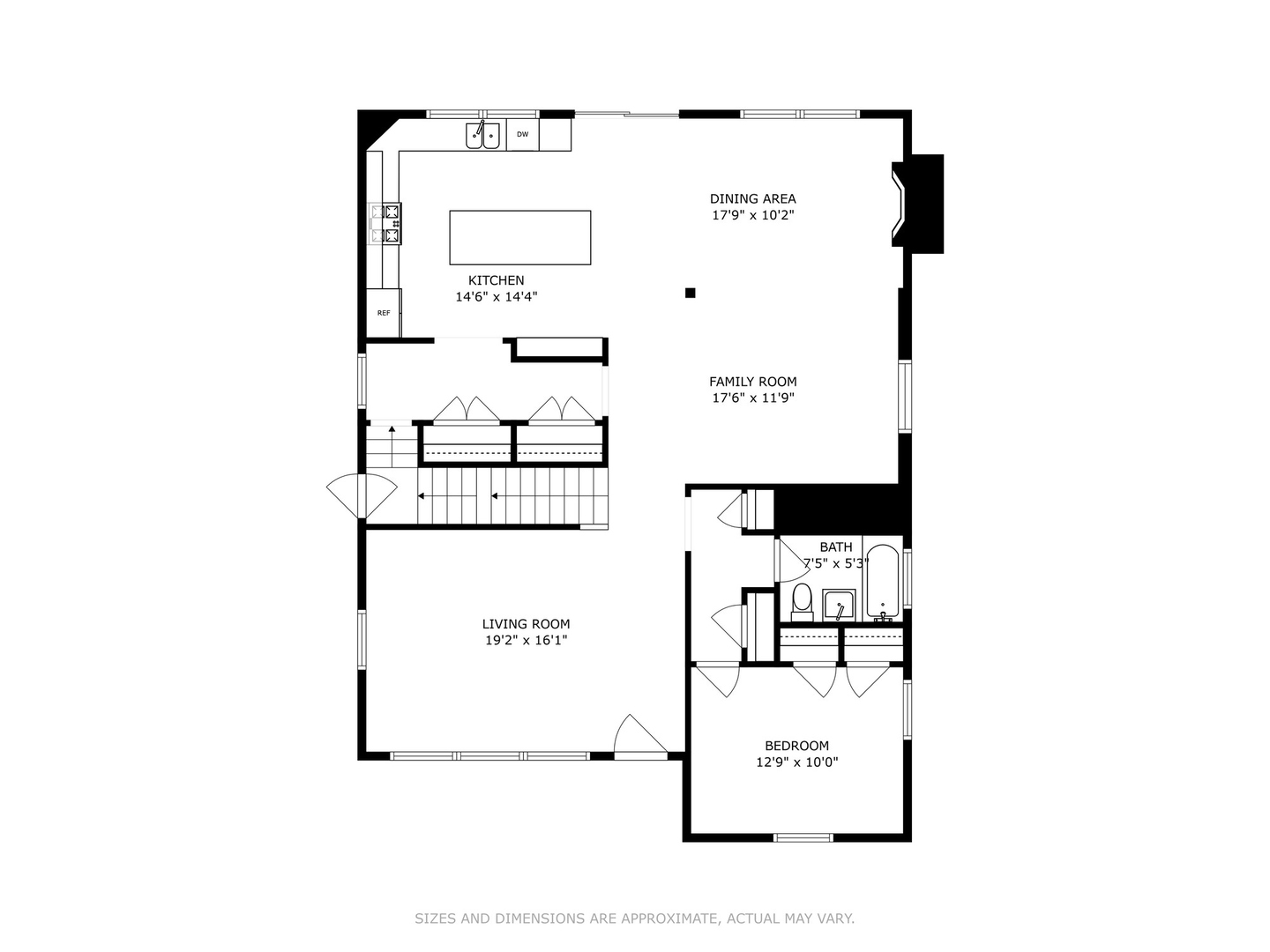
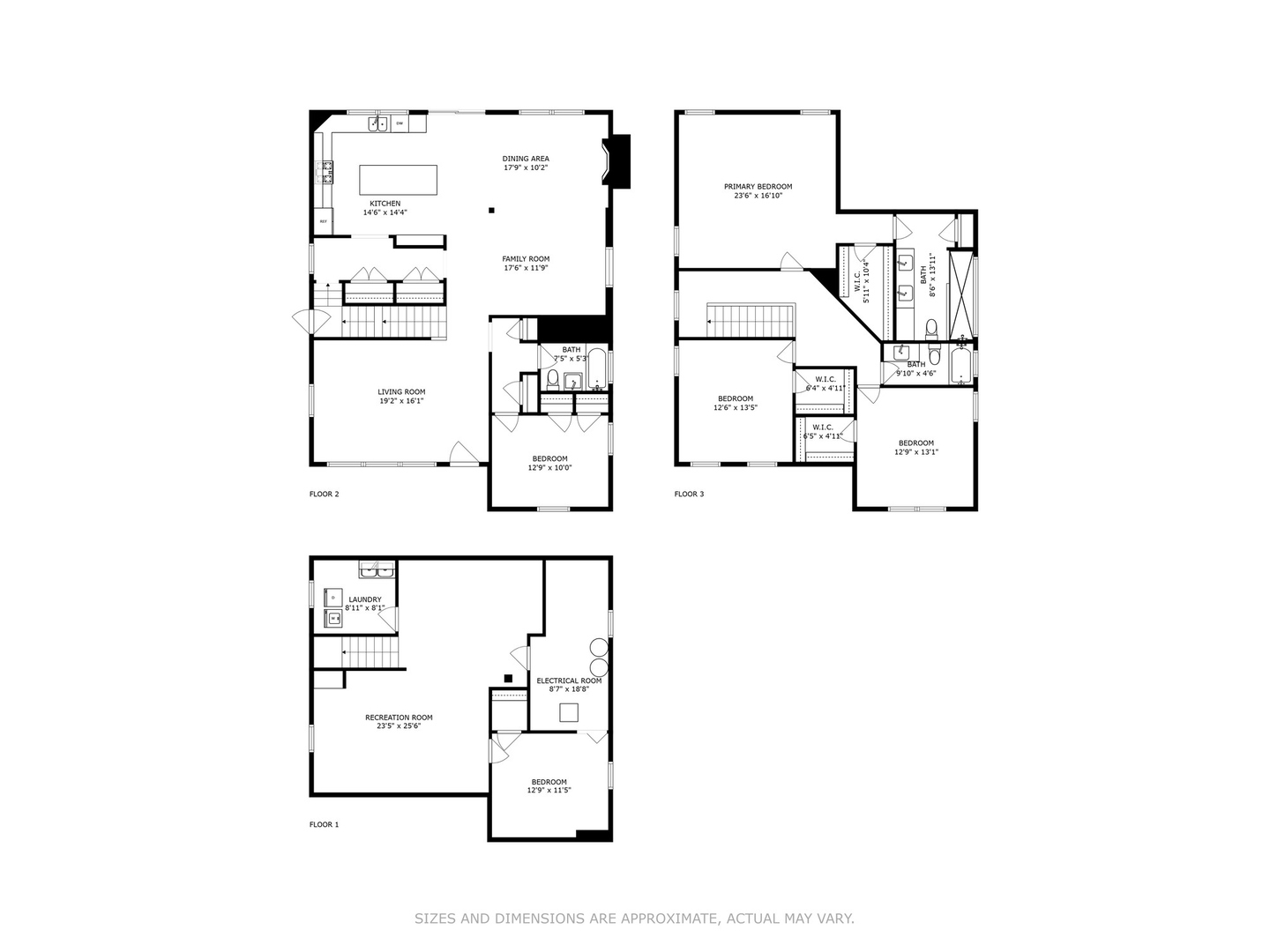

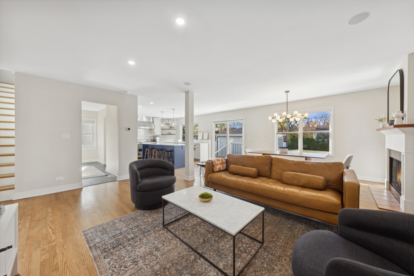
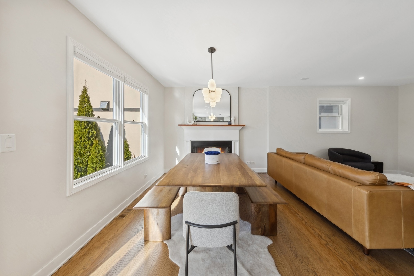
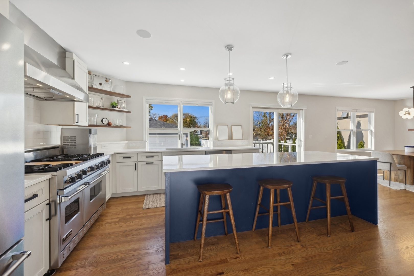
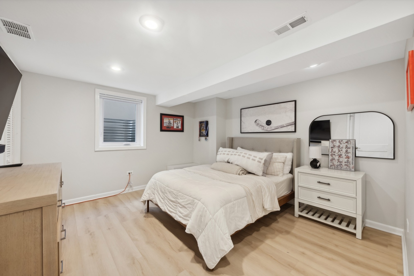
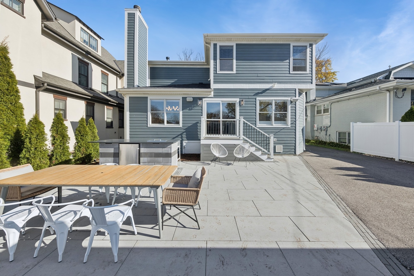
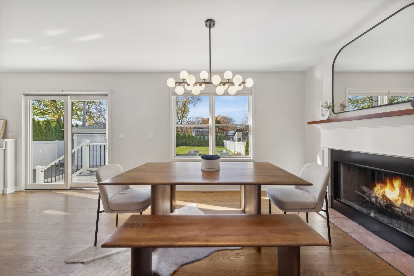
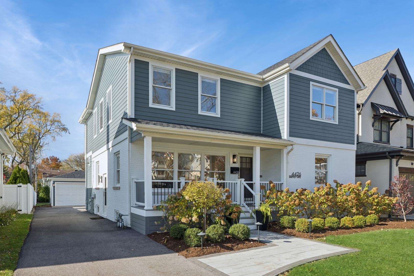
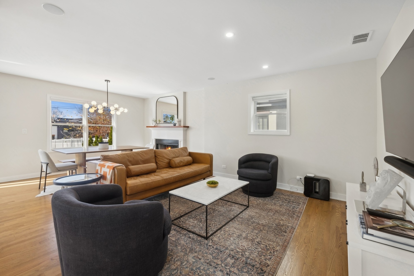
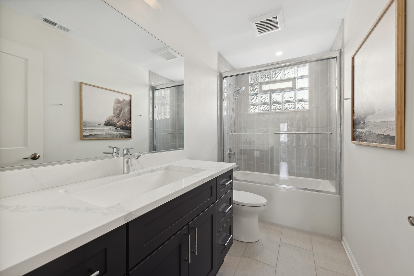
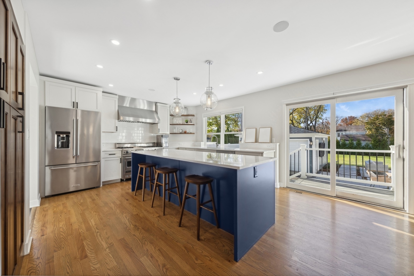
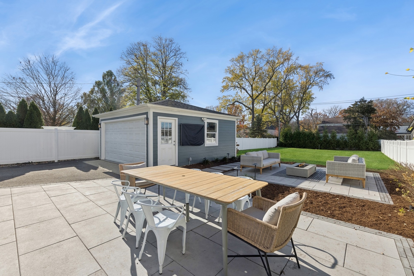
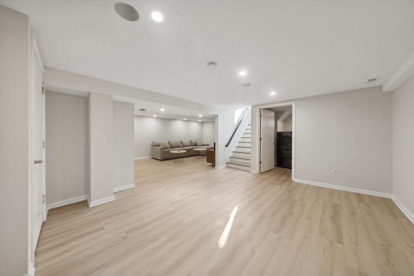
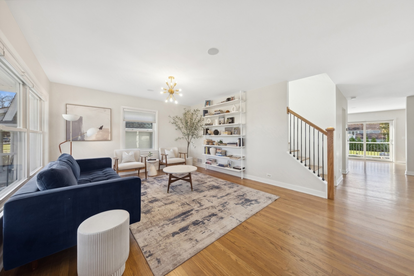
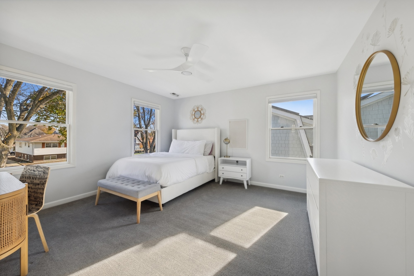
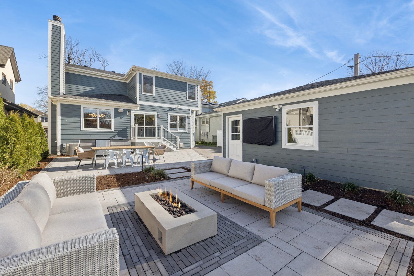
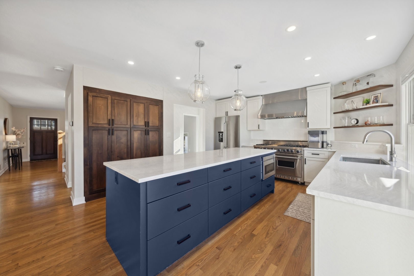
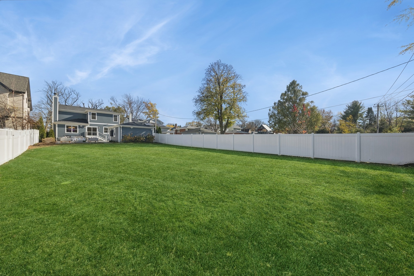
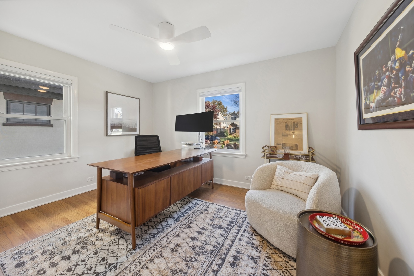
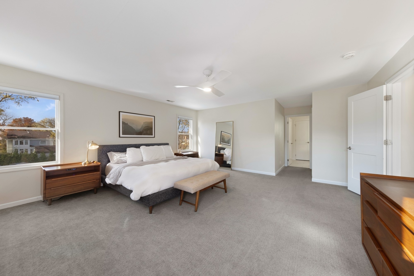
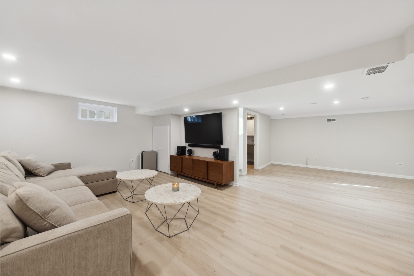
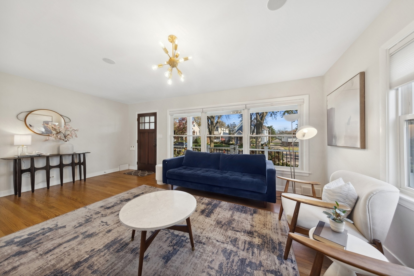
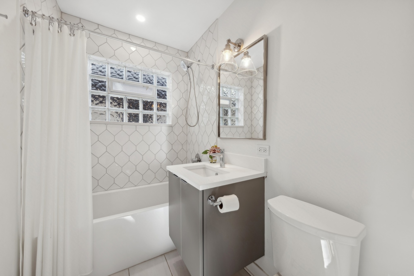
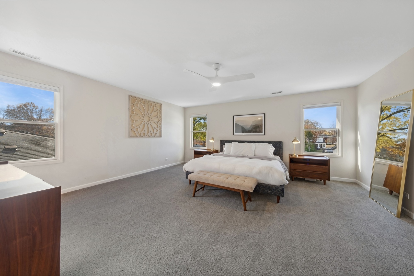
Welcome to your new home. This stunning and sun-filled Western Springs sanctuary is the product of a complete gut renovation in 2021, focused on creating modern, inviting and livable spaces. The five bed, three bath floorplan features completely updated flooring, bathrooms, closets and lighting throughout. The open floor plan connects family with dining spaces, including a eye-catching Quartz-topped seated island with plenty of storage. New appliances, in-island microwave and range hood are among the chic upgrades. Each of the upstairs bedrooms feature a walk-in closet, with the primary leading to a spacious en suite bath. Multiple options for guest and home office space with two additional bedrooms on the first and basement floors. The oversized backyard will be a favorite spot for entertaining, from the paver brick patio and firepit seating to the outdoor bar and fridge. Front and back porches plus new landscaping and exterior lighting complete the gorgeous transformation. Fully finished basement rec space. Two car garage and all new hardy board on the home's exterior. This fantastic family home is walking distance to downtown, the train and area schools.

The accuracy of all information, regardless of source, including but not limited to square footages and lot sizes, is deemed reliable but not guaranteed and should be personally verified through personal inspection by and/or with the appropriate professionals.
Disclaimer: The data relating to real estate for sale on this web site comes in part from the Broker Reciprocity Program of the Midwest Real Estate Data LLC. Real estate listings held by brokerage firms other than Sohum Realty are marked with the Broker Reciprocity logo and detailed information about them includes the name of the listing brokers.


123 Kathal St. Tampa City,