

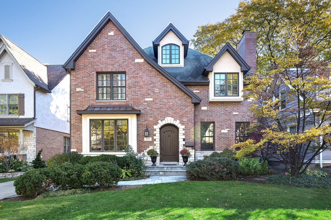
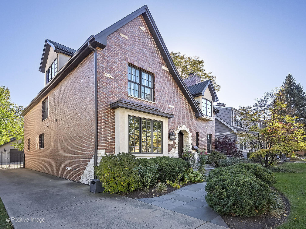
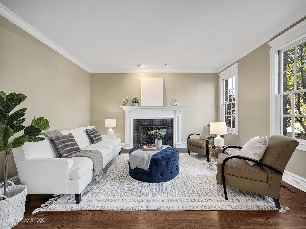
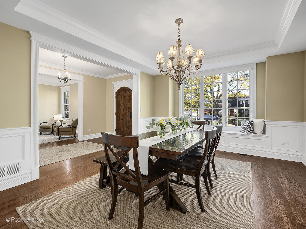
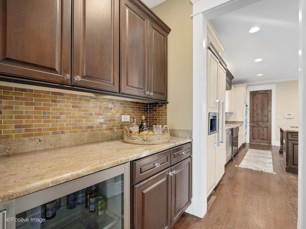
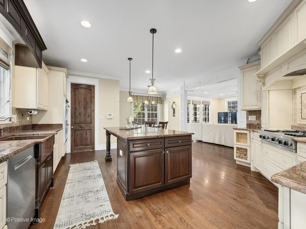
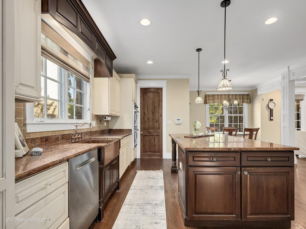
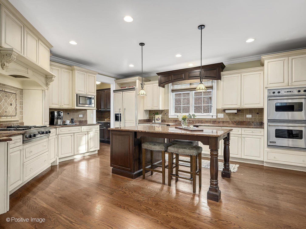
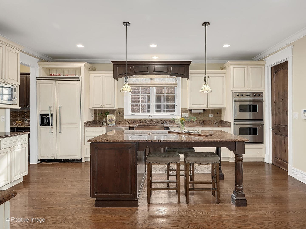
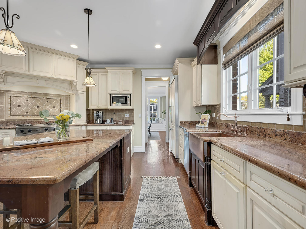
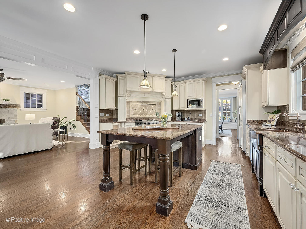
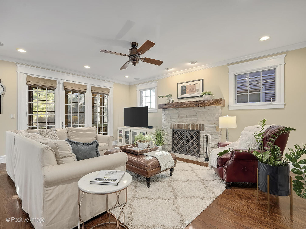
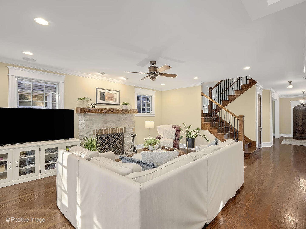
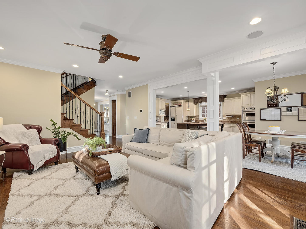
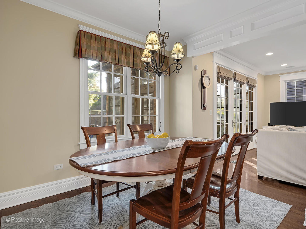
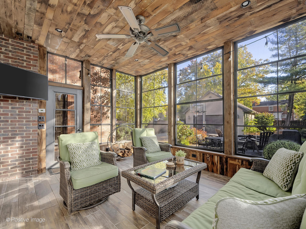
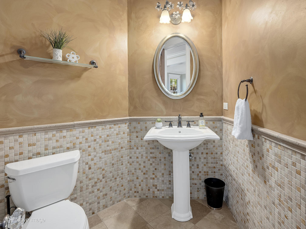
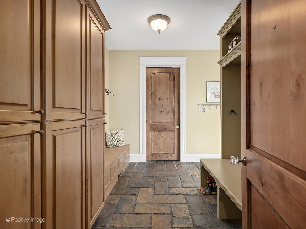
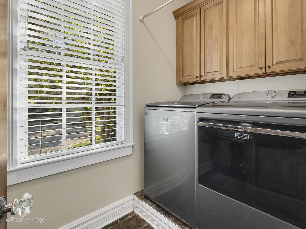
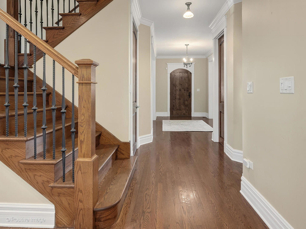
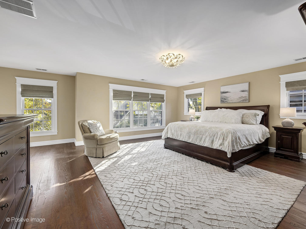
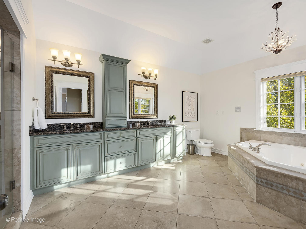
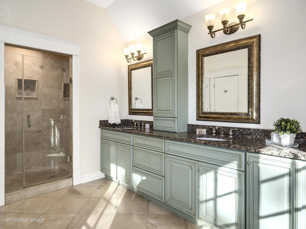
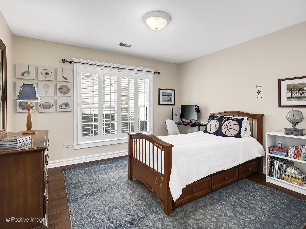
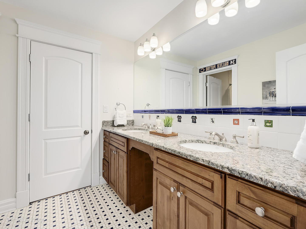
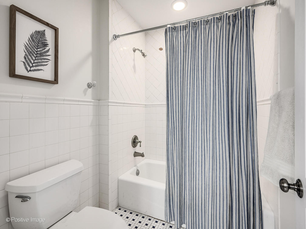
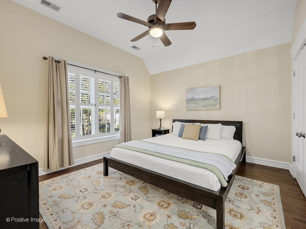
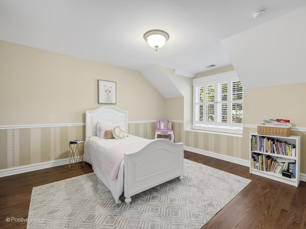
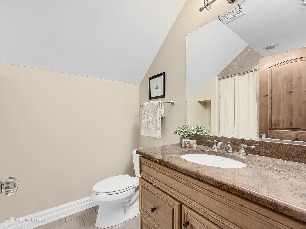
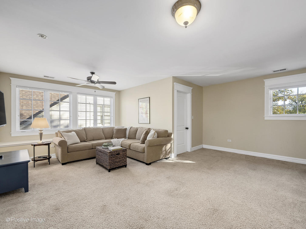
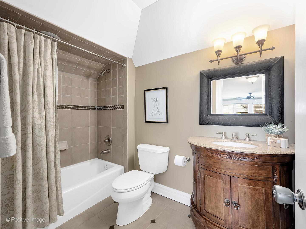
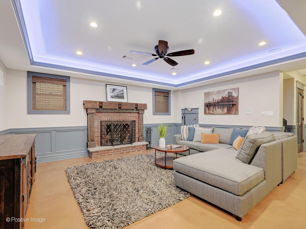
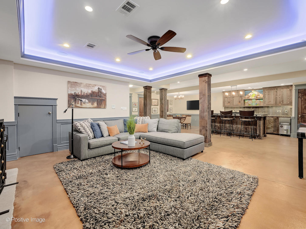
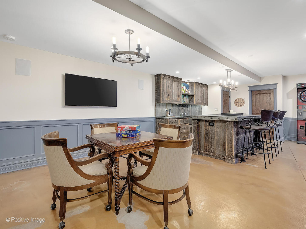
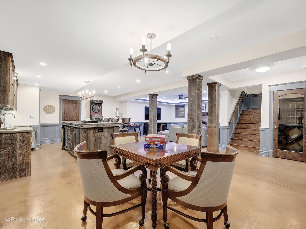
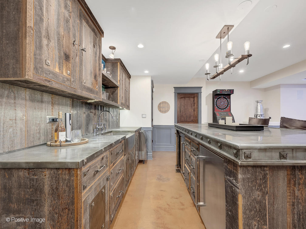
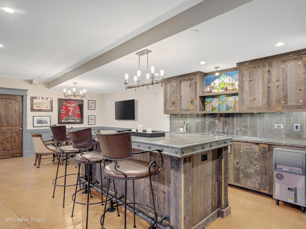
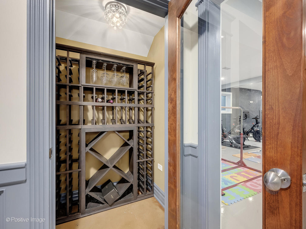
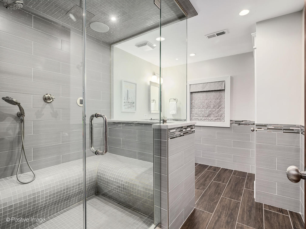
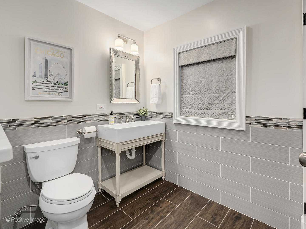
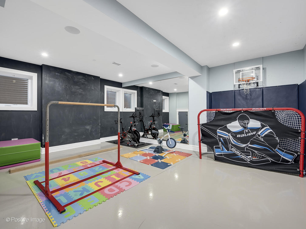
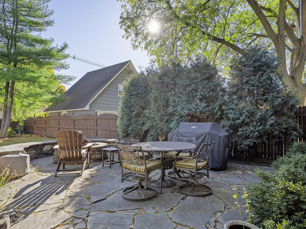
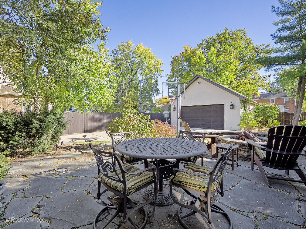
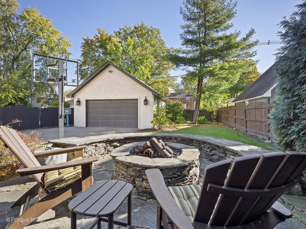
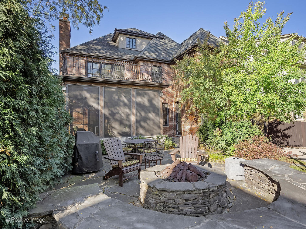
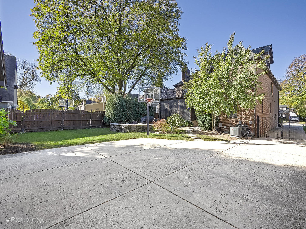
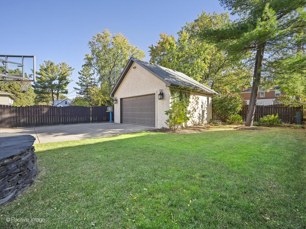
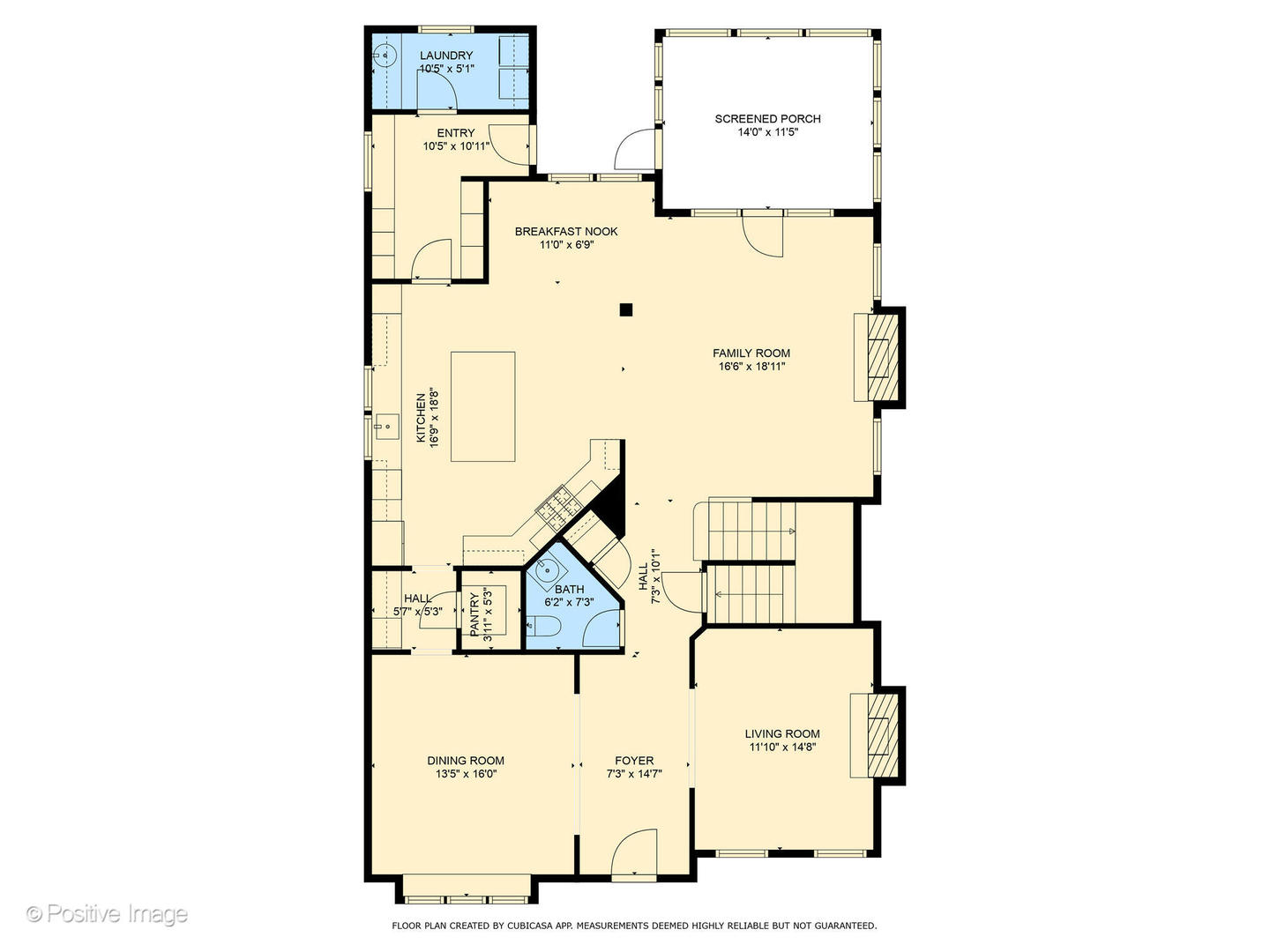
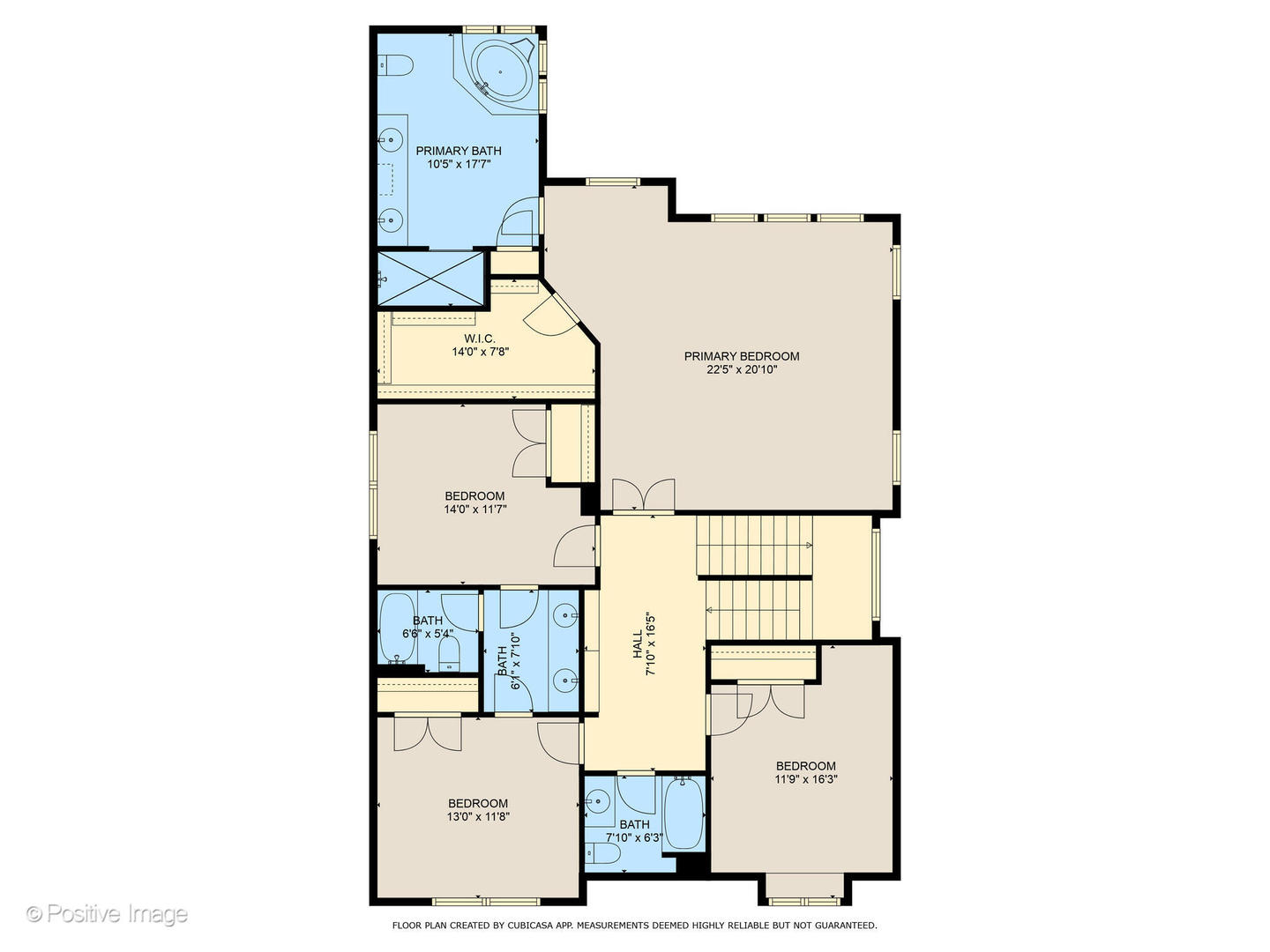
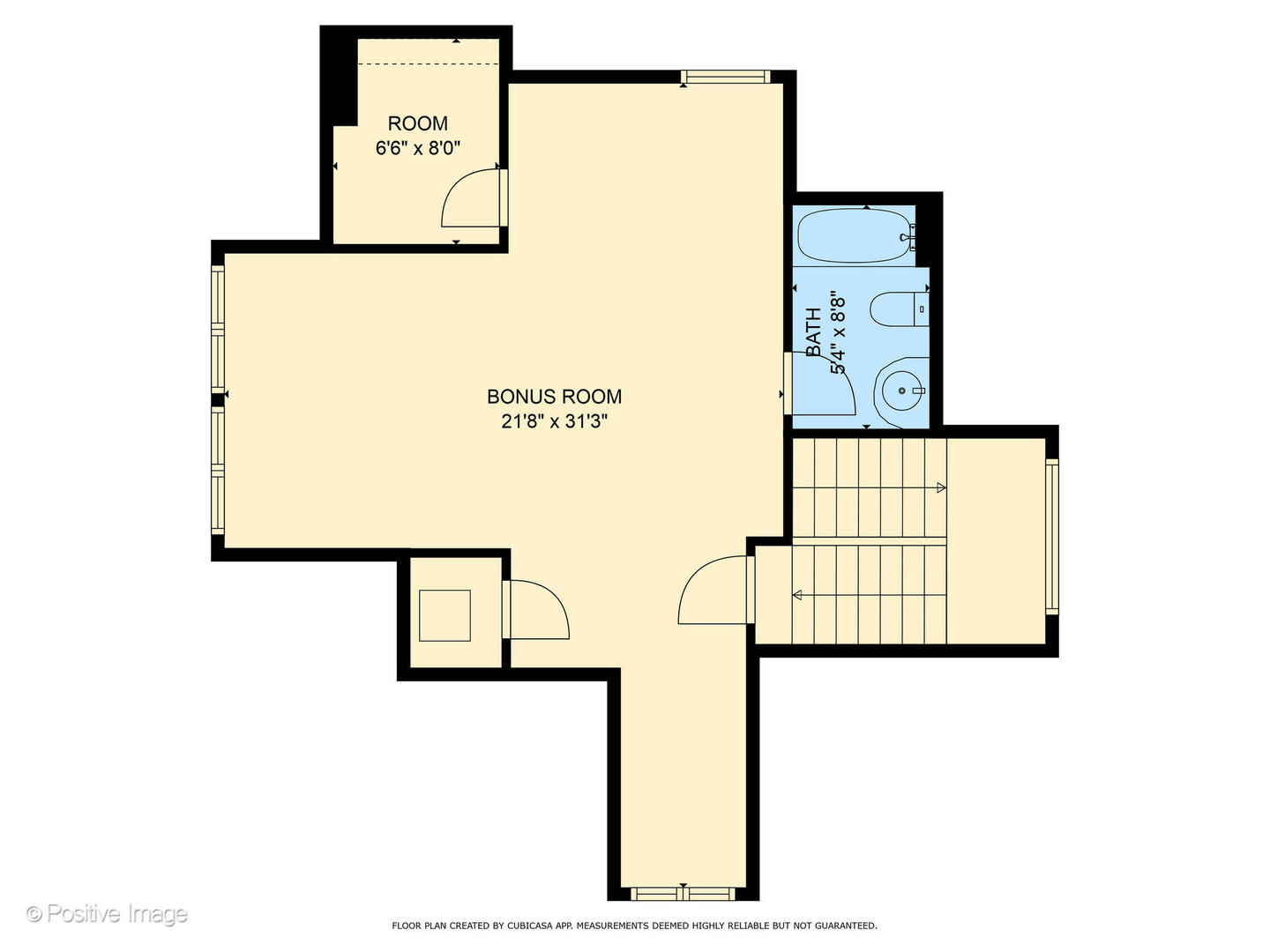
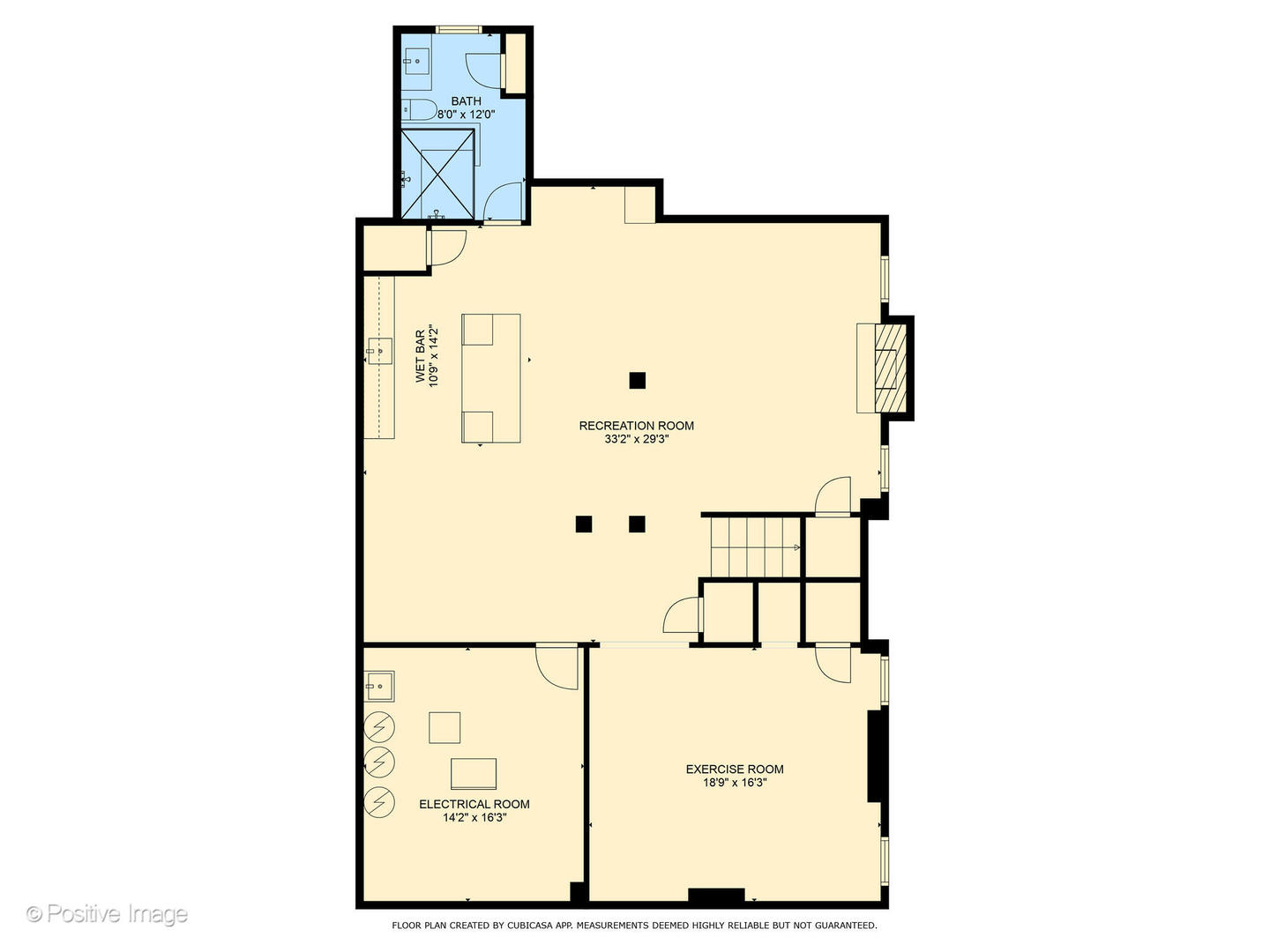
This amazing newer construction home features a brick exterior with stone and stucco accents and four finished floors of living space! Upgraded interior features include hardwood floors on both the 1st and 2nd floors, crown molding, generous base molding, fluted millwork, solid pine doors with glass doorknobs, 9 foot ceilings, divided light windows and substantial rooms sizes - perfect for entertaining! The gracious foyer opens to both the formal living room with the 1st of three fireplaces and the formal dining room with tray ceiling and attached butler's pantry with walk-in storage pantry. The expansive rear great room includes a chef's kitchen with large center island breakfast bar, Viking and Bosch appliances, breakfast room and fantastic family room with fireplace and access to the enclosed sunroom with heated flooring and views of the wonderful backyard with bluestone patio and gas firepit. The 2nd floor features four bedrooms and three full bathrooms - including an impressive primary suite with huge walk-in closet and primary bath with whirlpool tub, separate shower and double vanity. The fully finished walk-up third floor with fourth full bathroom can be used as a fifth bedroom, guest suite, nanny suite, teen escape, playroom, yoga retreat or home office. The living space continues in the recently finished basement with full custom wet bar with center island, concrete countertops, rustic cabinetry, Sub-Zero wine and beverage refrigerators and open view of the attached rec room with third fireplace, a wine cellar, exercise room and spa-inspired full bathroom with double steam shower with built-in bench and body sprays. Outside there's mature professional landscaping, heated bluestone walkways and 2-1/2 car detached garage with walk-up storage attic and EV charging station. All this and a great location that's walking distance to award winning schools, La Grange's shopping, restaurants and Chicago commuter train.

The accuracy of all information, regardless of source, including but not limited to square footages and lot sizes, is deemed reliable but not guaranteed and should be personally verified through personal inspection by and/or with the appropriate professionals.
Disclaimer: The data relating to real estate for sale on this web site comes in part from the Broker Reciprocity Program of the Midwest Real Estate Data LLC. Real estate listings held by brokerage firms other than Sohum Realty are marked with the Broker Reciprocity logo and detailed information about them includes the name of the listing brokers.


123 Kathal St. Tampa City,