

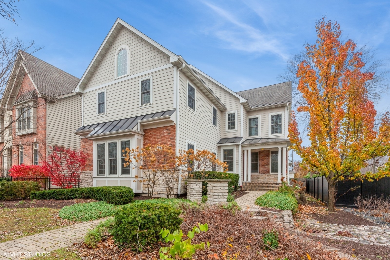
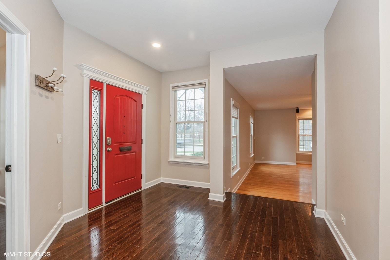
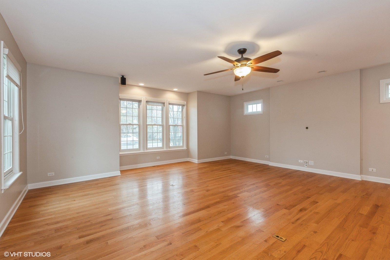
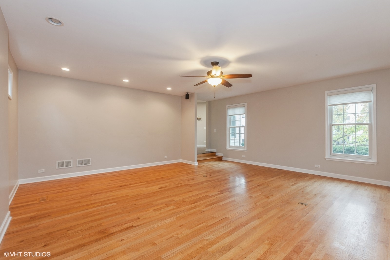
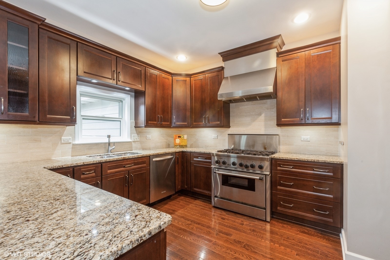
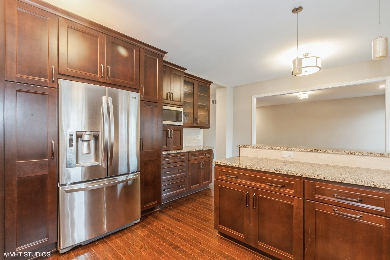
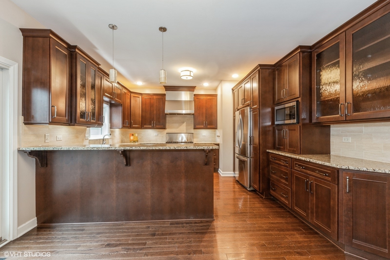
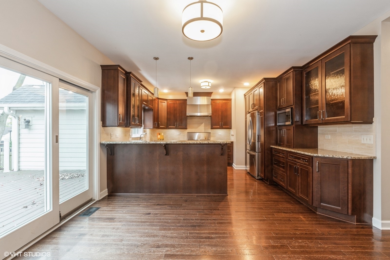
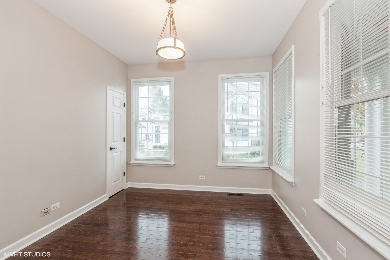
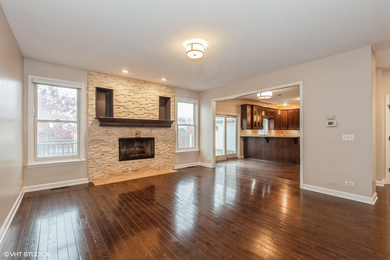
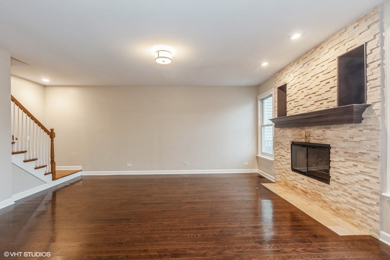
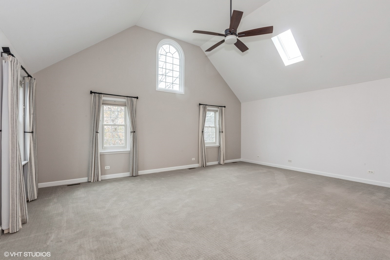
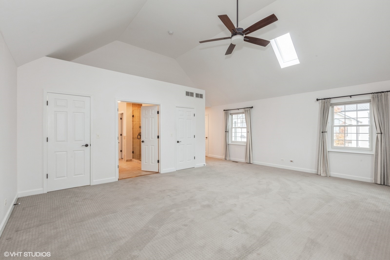
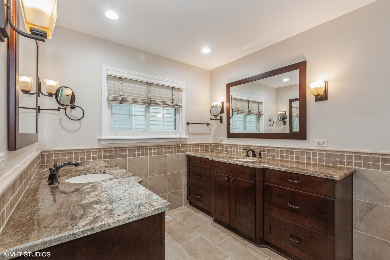
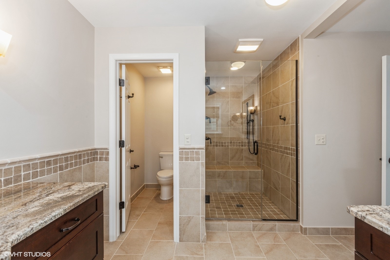
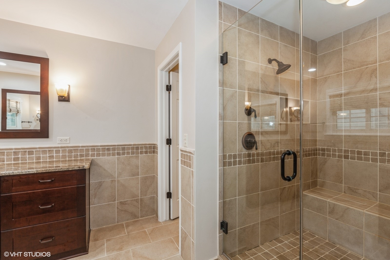
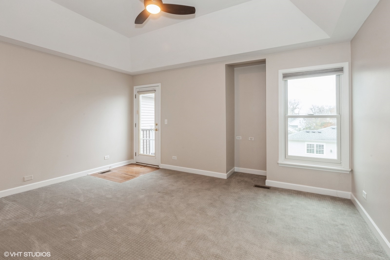
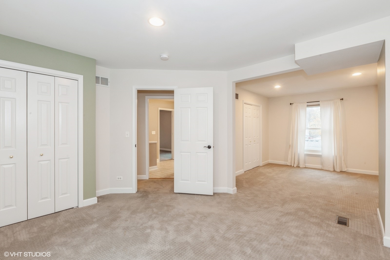
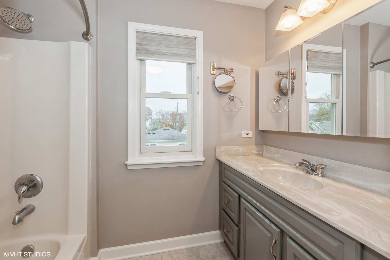
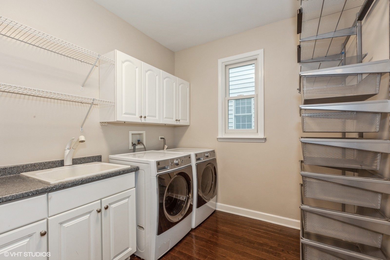
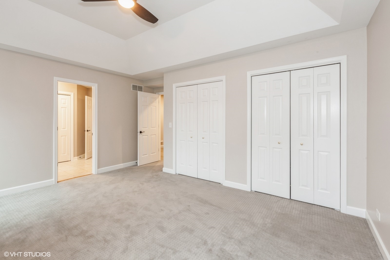
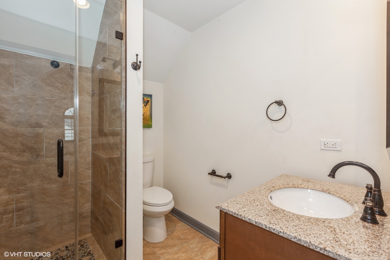
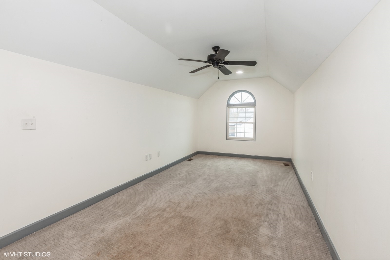
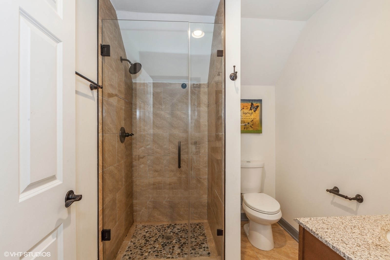
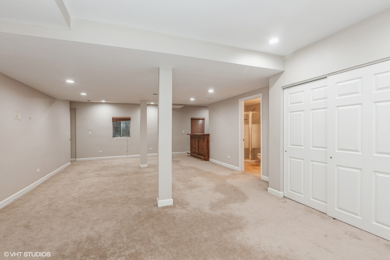
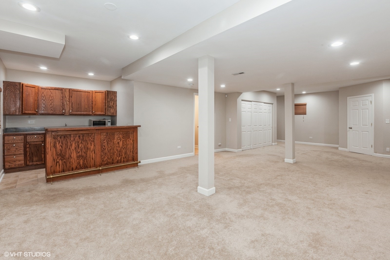
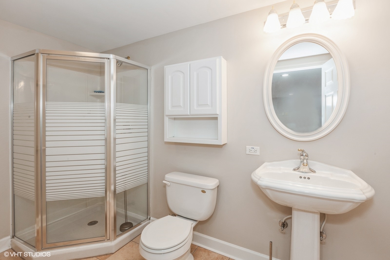
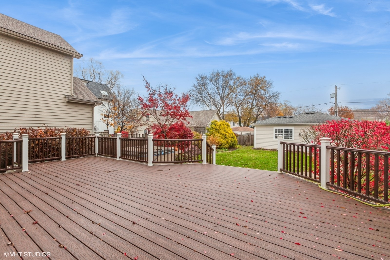
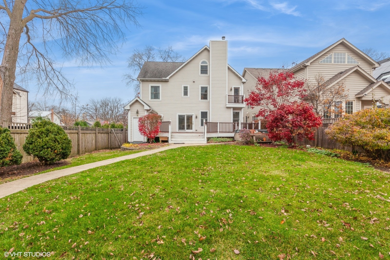
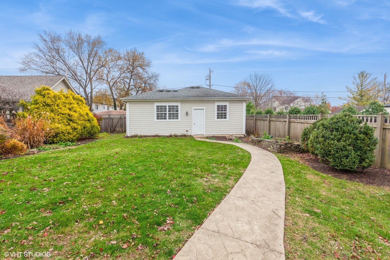
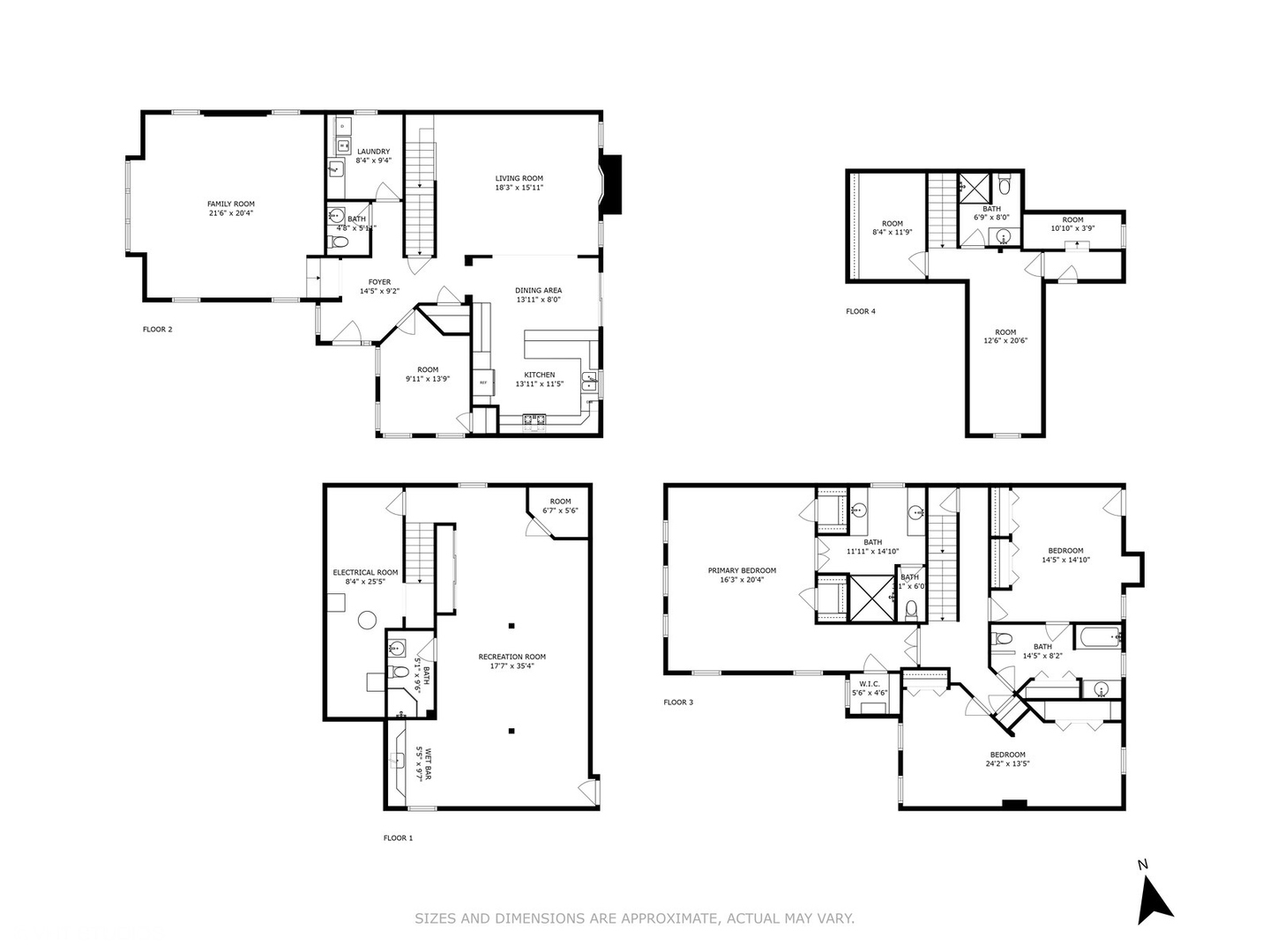
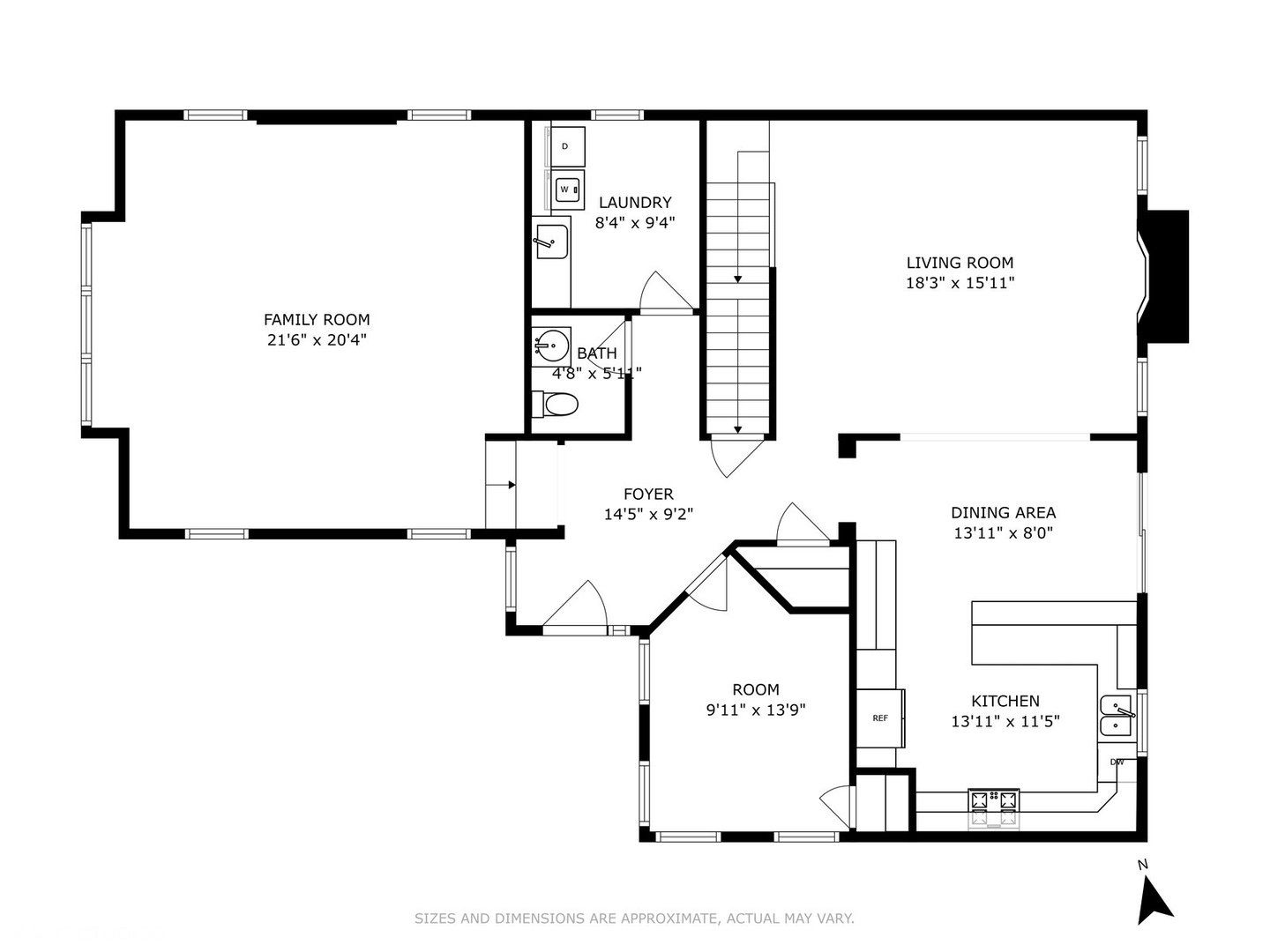
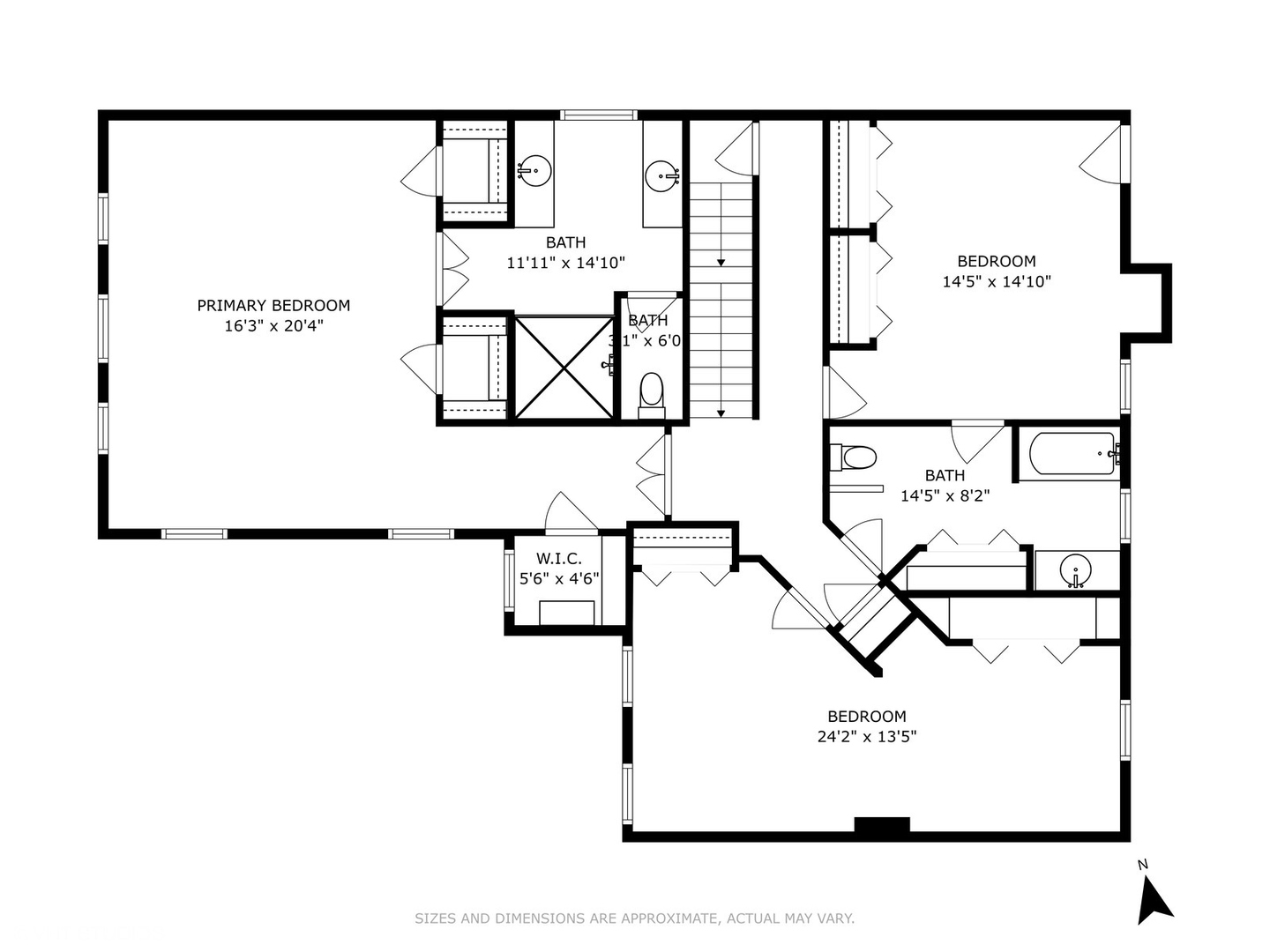
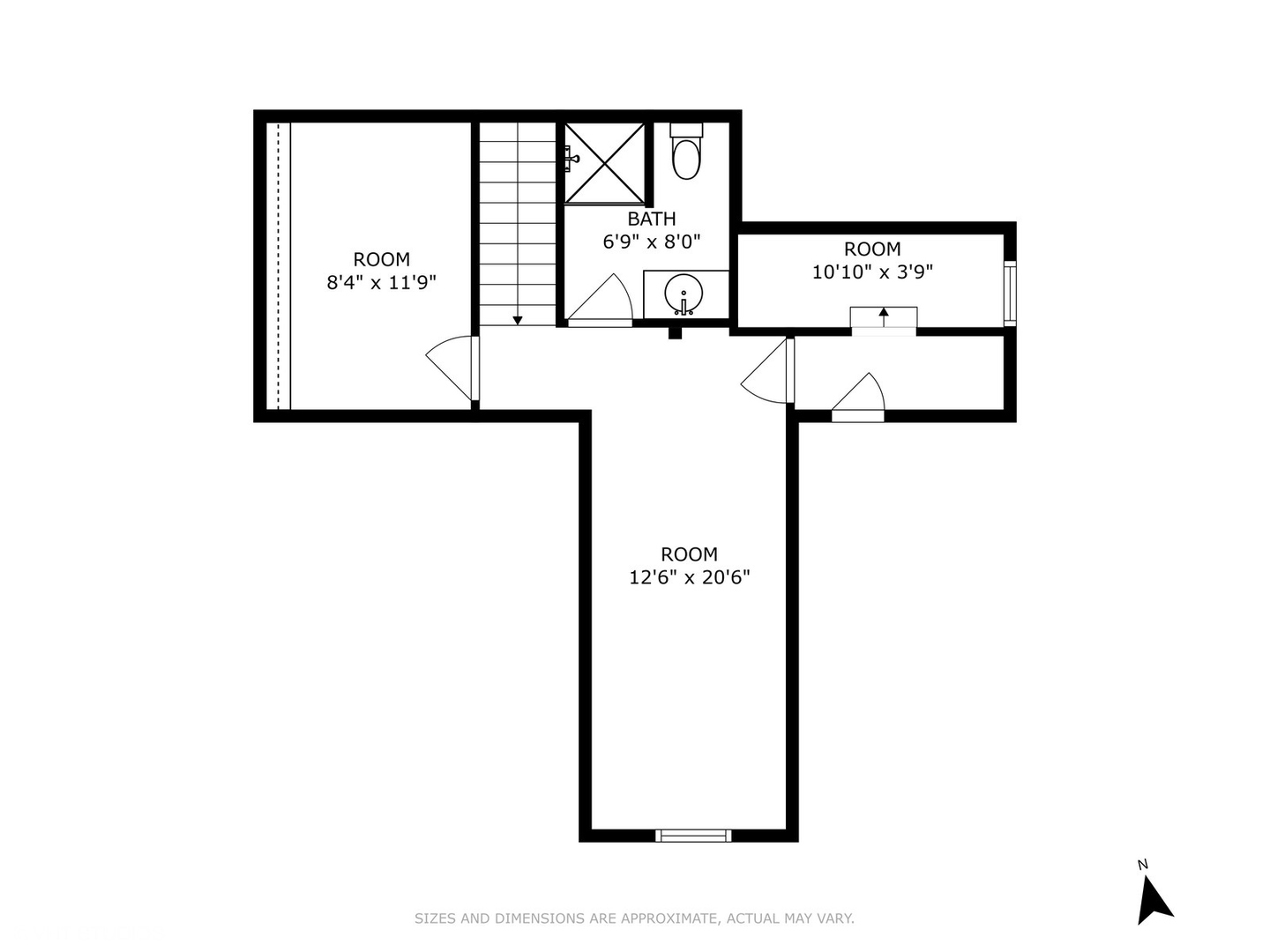
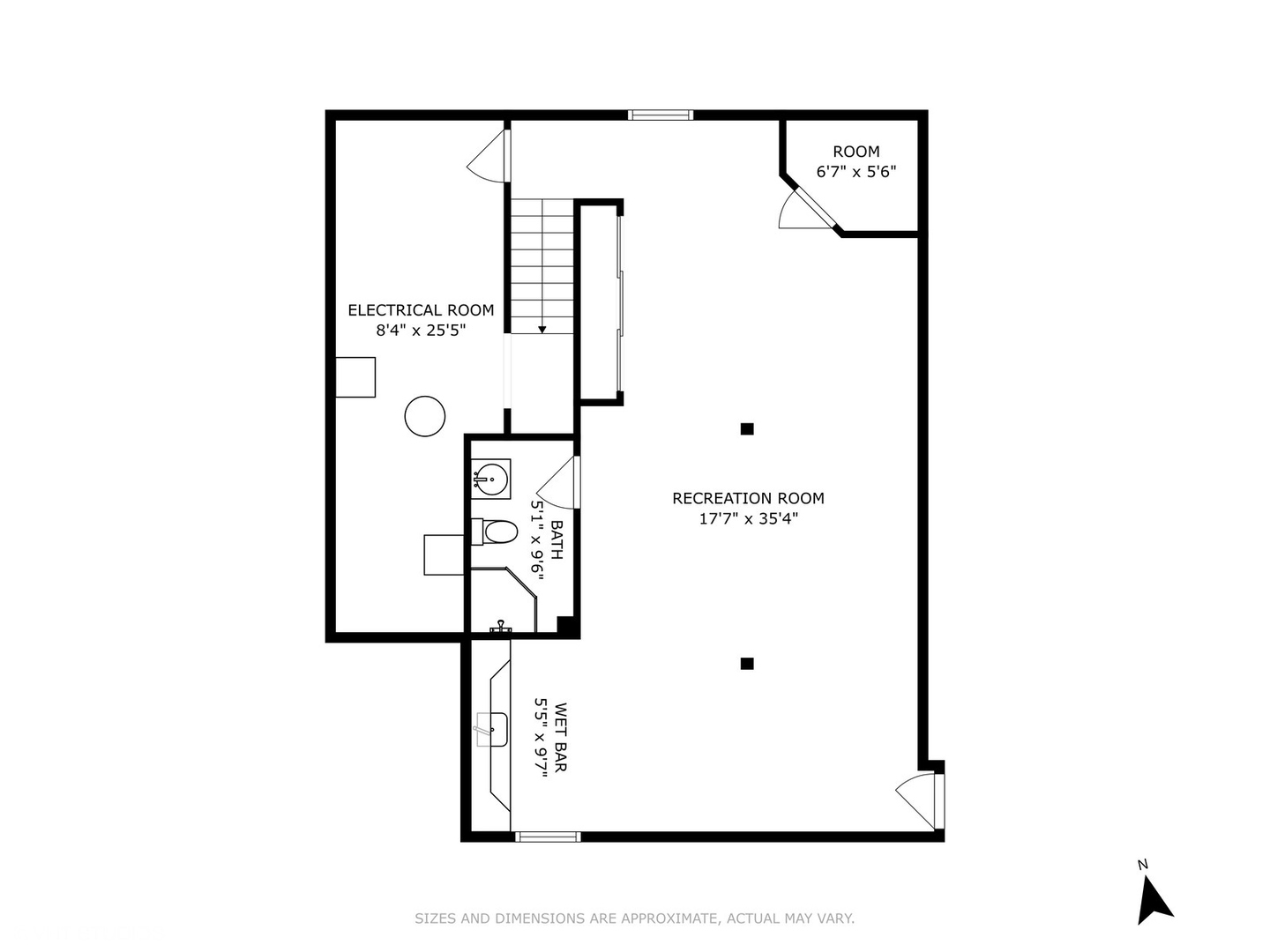
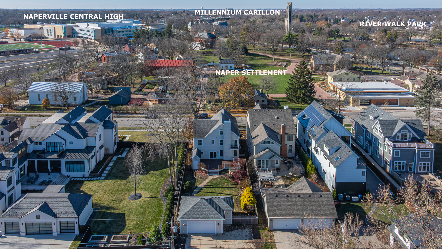
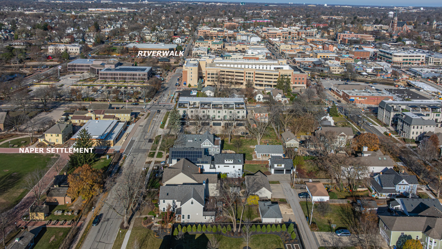
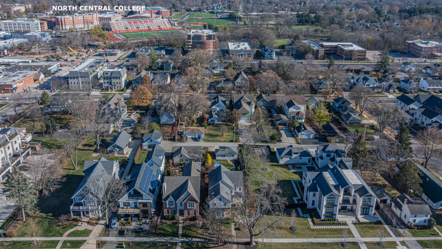
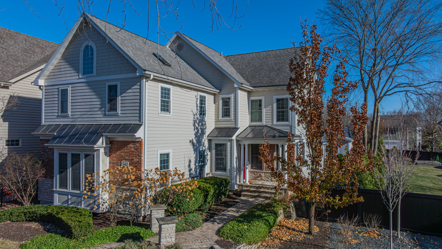
Welcome to this spectacular and spacious home located in the heart of downtown Naperville. A 'must see' home to be sure. Main floor features hardwood flooring throughout; beautiful Kitchen with high-end appointments, 42" self-closing cabinets and drawers, travertine backsplash, Thermador range, breakfast area, 4 chair breakfast bar with two pendant lights, and so much more. Welcoming Foyer to greet your guests. The large front room is the perfect Great Room for entertaining, Family Room off the Kitchen with floor to ceiling stone fireplace, plus a first-floor office with closet. Second floor features extra-large Master Bedroom with vaulted ceiling, three walk-in-closets with organizers, French doors lead to gorgeous private bath w/his & her vanities; Jack 'n Jill bath between BRs 2 & 3. BR3 also has a Juliet balcony. The third floor features a bedroom, full bath and tons of storage space. The basement is finished and the perfect recreation room with a wet bar and exterior access to the backyard. The back exterior features a 30' x 25' synthetic wood deck and a stamped concrete path to the three-car garage. The backyard is also fully fenced in. Newer 3 car garage plus two parking spaces off alley. Truly a move-in ready home located two blocks from restaurants and the Naperville River walk.

The accuracy of all information, regardless of source, including but not limited to square footages and lot sizes, is deemed reliable but not guaranteed and should be personally verified through personal inspection by and/or with the appropriate professionals.
Disclaimer: The data relating to real estate for sale on this web site comes in part from the Broker Reciprocity Program of the Midwest Real Estate Data LLC. Real estate listings held by brokerage firms other than Sohum Realty are marked with the Broker Reciprocity logo and detailed information about them includes the name of the listing brokers.


123 Kathal St. Tampa City,